Flagship Primor Barcelona
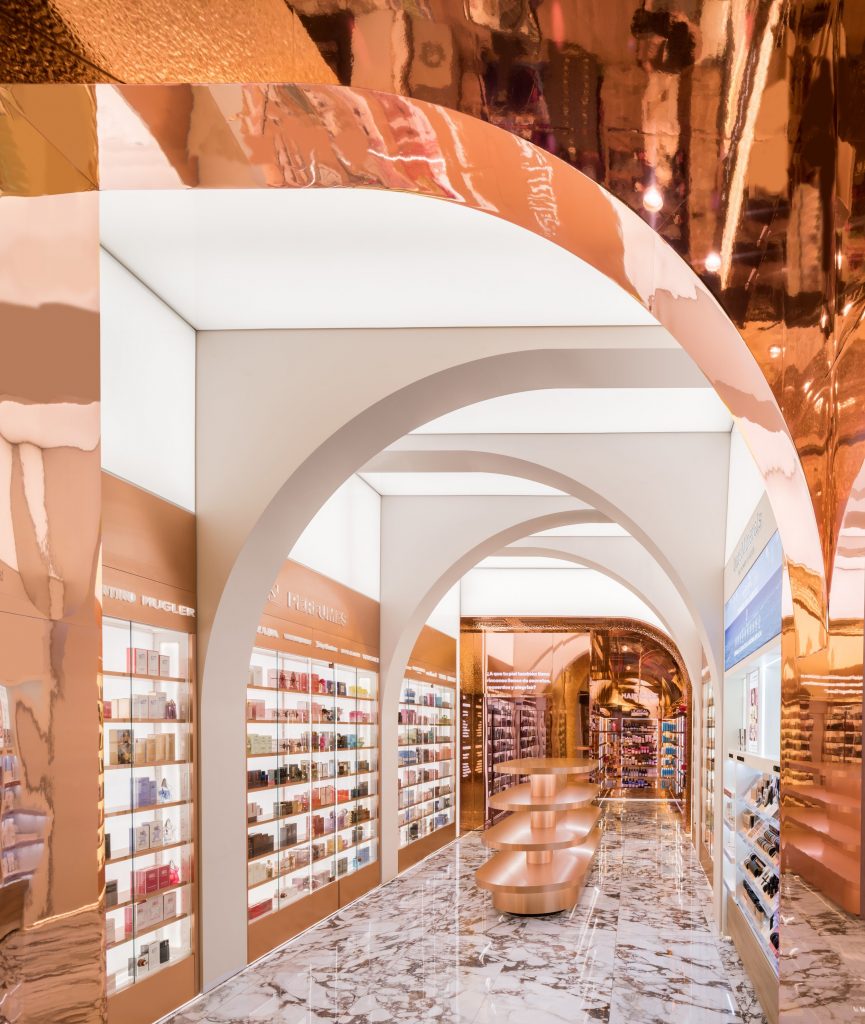
Ferrcos has had the privilege of contributing to the spectacular design of the WANNA creative studio for the Primor perfumery flagship store on l’Avenida Portal de l’Àngel in Barcelona. A space of more than 1,200 m2 inspired by the universe of skin. “Planeta Piel was the concept that we developed in 2020 for the Primor […]
Cabo de Gata Project
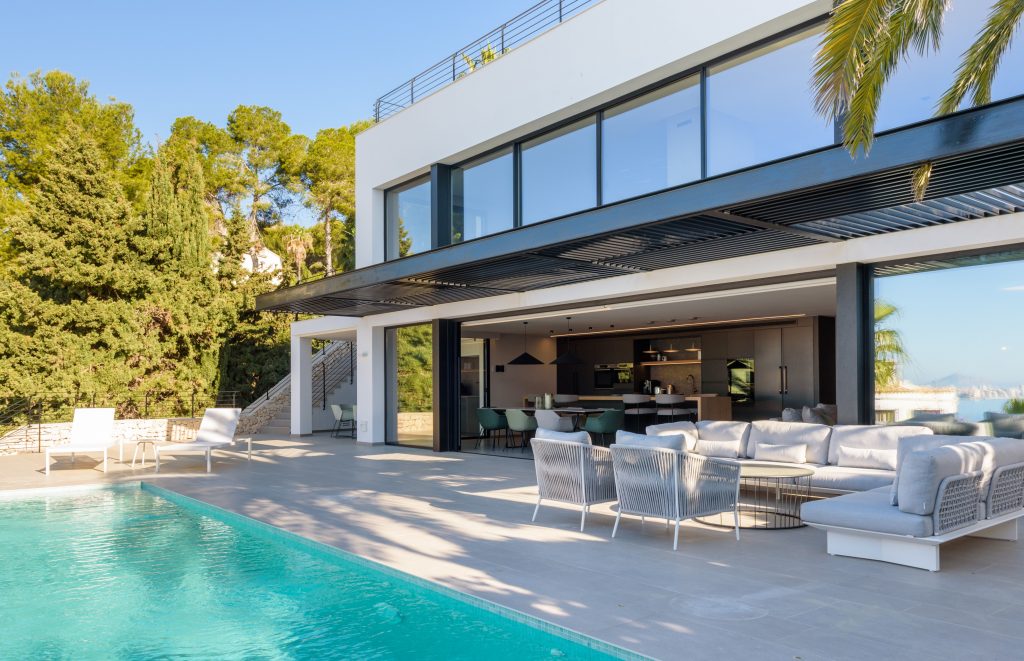
This integral remodelling of a house in the idyllic surroundings of Moraira is the result of the coordinated work of a multidisciplinary team in which Ferrcos has had the pleasure of collaborating in the supply of the flooring, tiles and sanitaryware. The architectural project has been conceived by the Sergio Tomás studio while the Jaume […]
Oven Bernabéu Restaurant
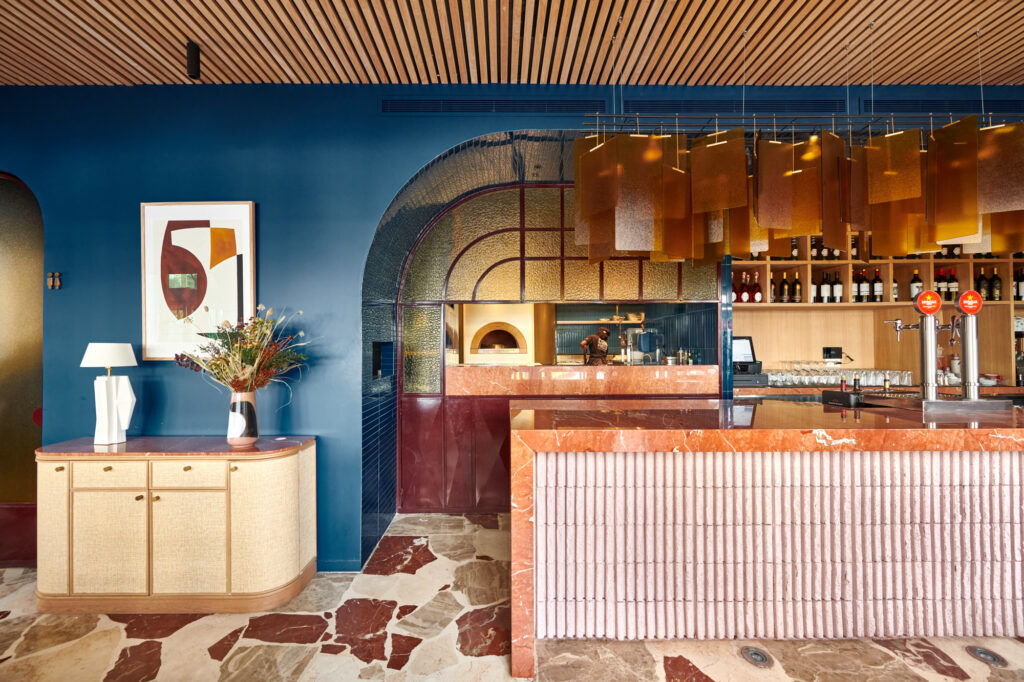
The Oven Bernabéu restaurant designed by interior architect Pablo Roig, combines Italian tradition and contemporary revision. Roig has taken advantage of the L-shaped distribution already existing in the premises on Concha Espina Avenue to create a space functionally divided into two areas: the bar area and the lounge area. The materials in a perfect classic-contemporary […]
Xipe Restaurant
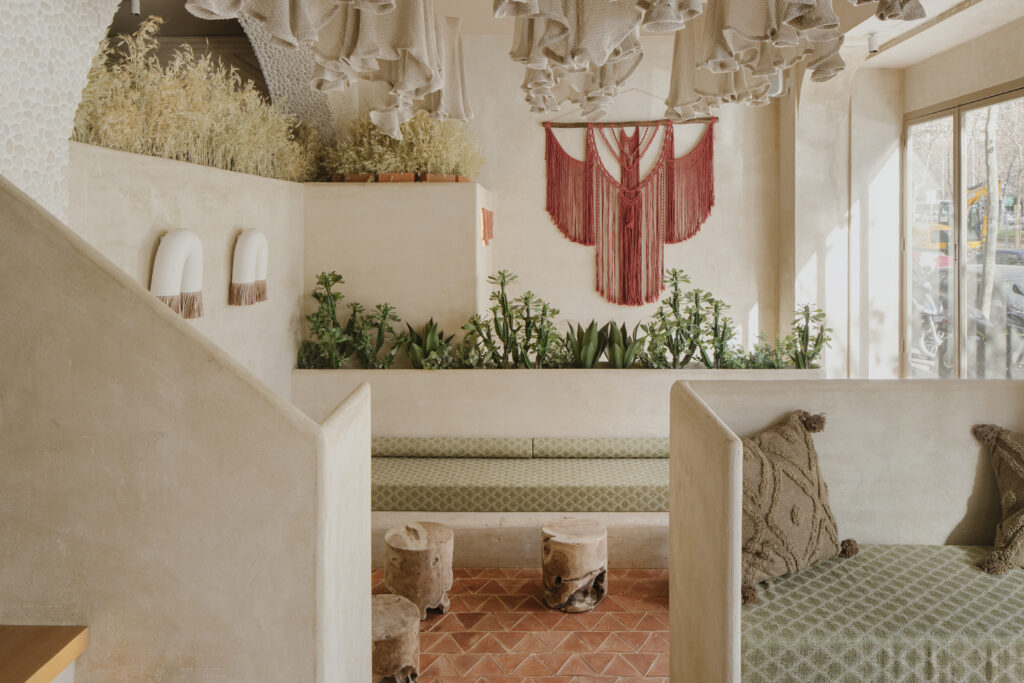
The new Xipe restaurant in Madrid takes its name from the Mexican deity of agriculture, goldsmith and corn and has served as a source of inspiration for Dichoso Estudio for the design of this project. You can see how wheat plays a leading role in the design of the space. From Dichoso they explain that […]
House in Moraira
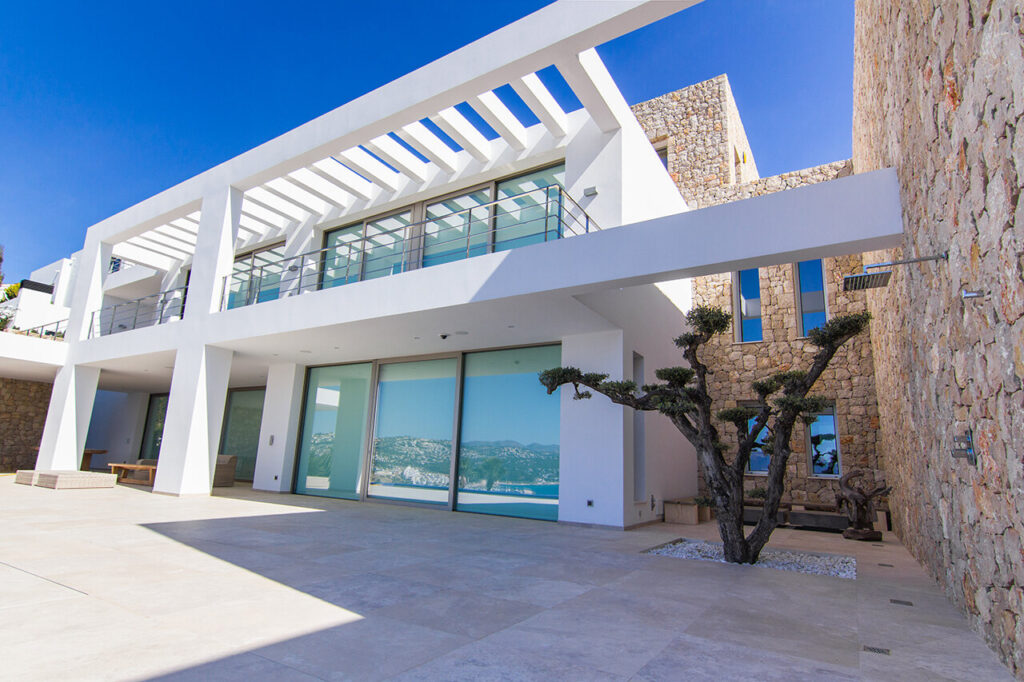
In this project, Ferrcos has collaborated with Jon Hall Construction in the construction of this impressive house in El Portet de Moraira. A challenging architectural project for the magnitude of each, almost 1,400 square meters distributed over four levels, and for the technical challenge of being on a cliff 19-meter-high. The result is a modern […]
Saludent Dental Clinic
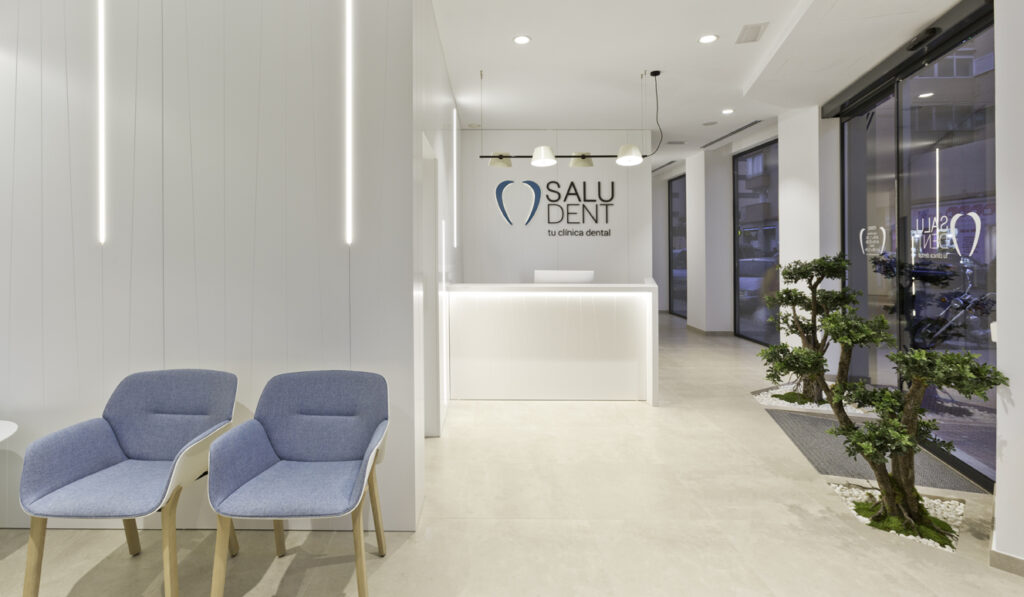
The remodelling project of this dental clinic has perfectly combined with the careful aesthetic with the specific needs of a health centre. That is why the choice of materials has been key for a final result at the height. The design concept has focused on the combination of white and blue colors, which evoke sensations […]
PB kitchen project
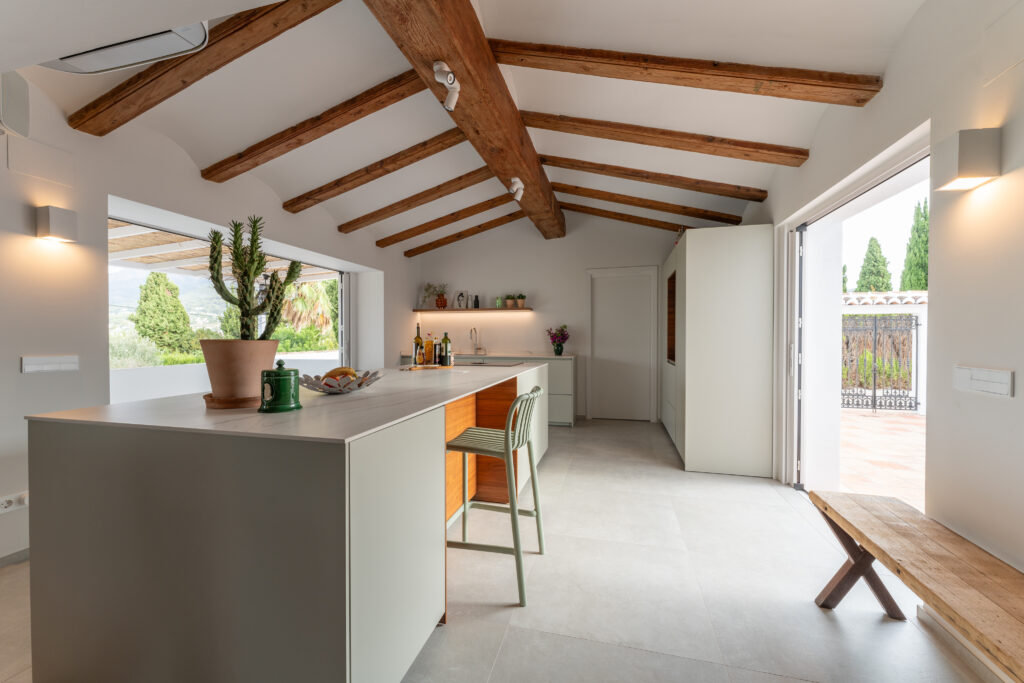
This kitchen project is the result of detailed work where each element has been designed thinking especially in the space to achieve a kitchen that integrates the exterior and interior environments of the house. The FINE model of Santos Cocinas has been chosen with the interior in graphene. One of the highlights of this project […]
House by the sea
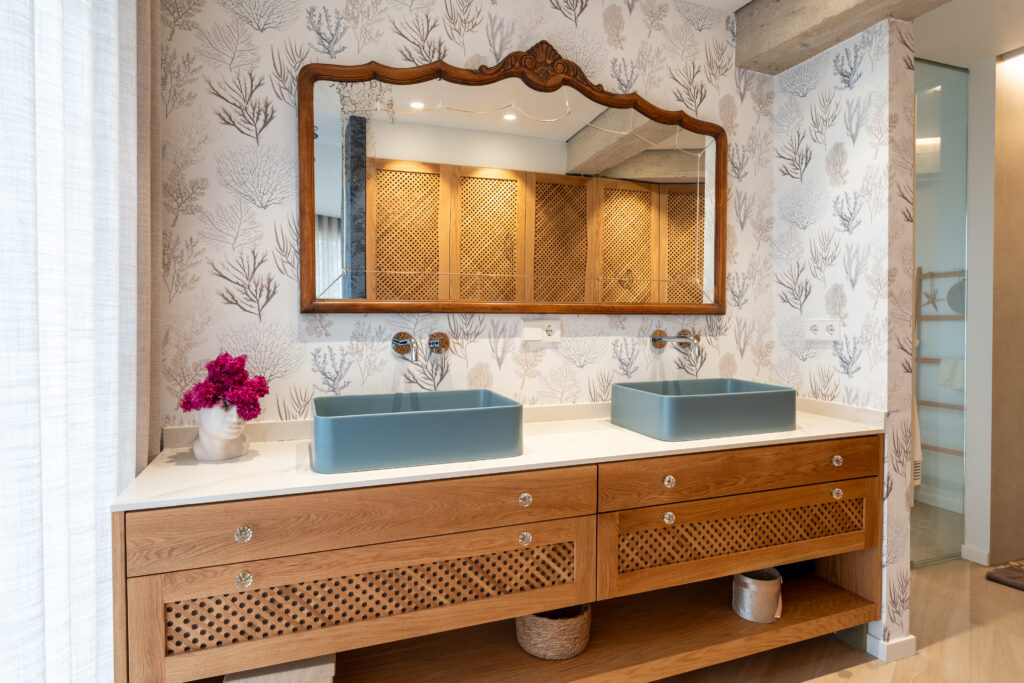
Ferrcos and Santos Dénia have participated in this beachfront housing project in close collaboration with the renowned studio Jaume Pastor, in charge of the interior design. From the beginning, the inspiration of the maritime environment has been the protagonist in the design of this house, and this is reflected in every detail, thanks to the […]
Official College of Pharmacists of Alicante
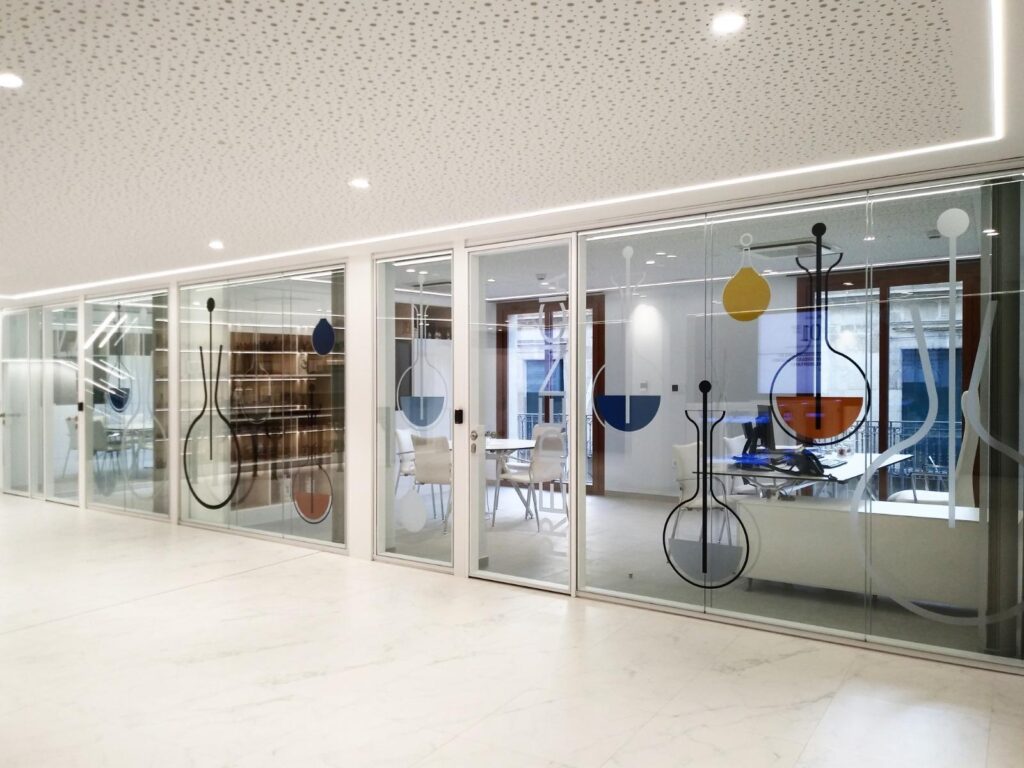
The Official College of Pharmacists of Alicante has undergone a significant transformation thanks to the reform project carried out by Boreal Arquitectura e Ingeniería. The facilities, built in the 1970s, were obsolete, and the decision was made to undertake a comprehensive reform to achieve a more functional space, current and adapted to the needs of […]
Línea 10 Metrovalencia

The construction of Metrovalencia Line 10 has been a milestone in the mobility of the city of Valencia. Ferrcos has had the pleasure of supplying the materials in the construction of this public infrastructure by the UTE Copcisa-Vialobra, the winner of this project. In close collaboration with the Copcisa-Vialobra UTE, we have ensured that the […]

