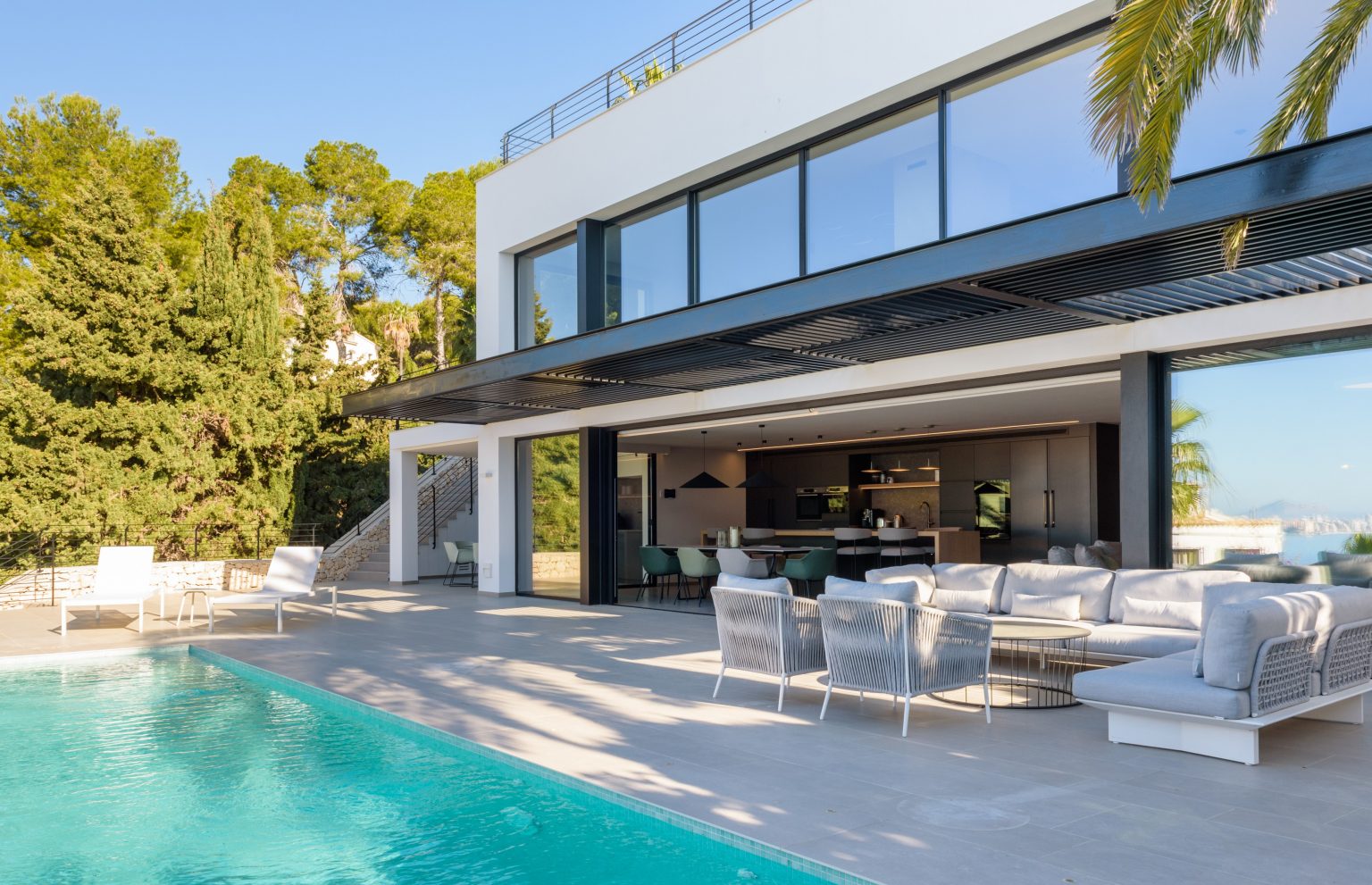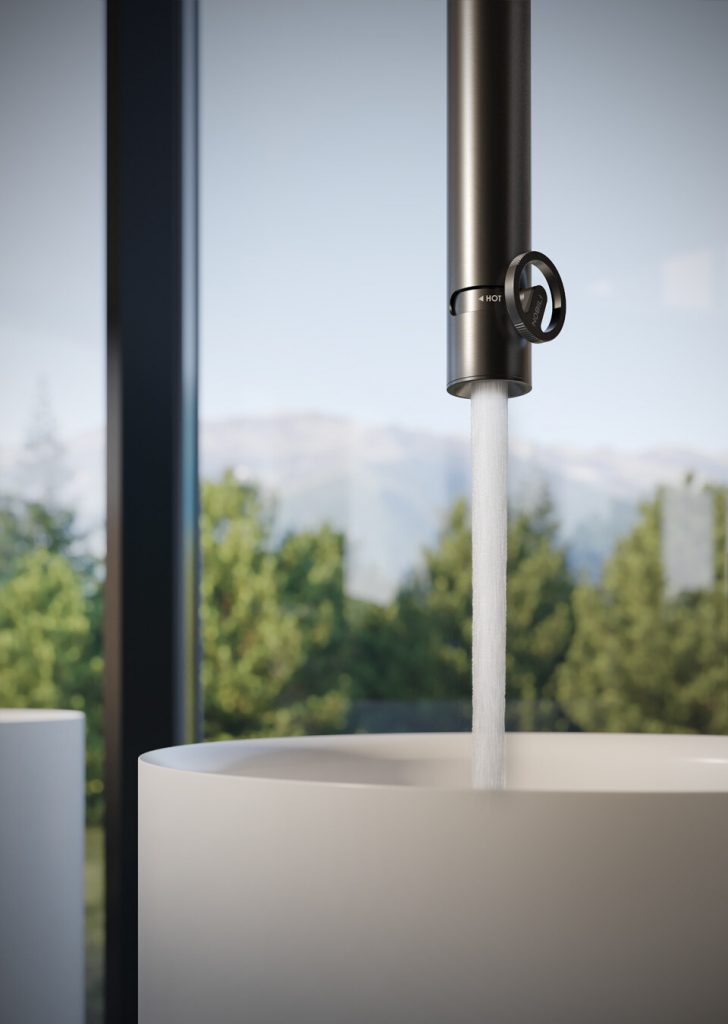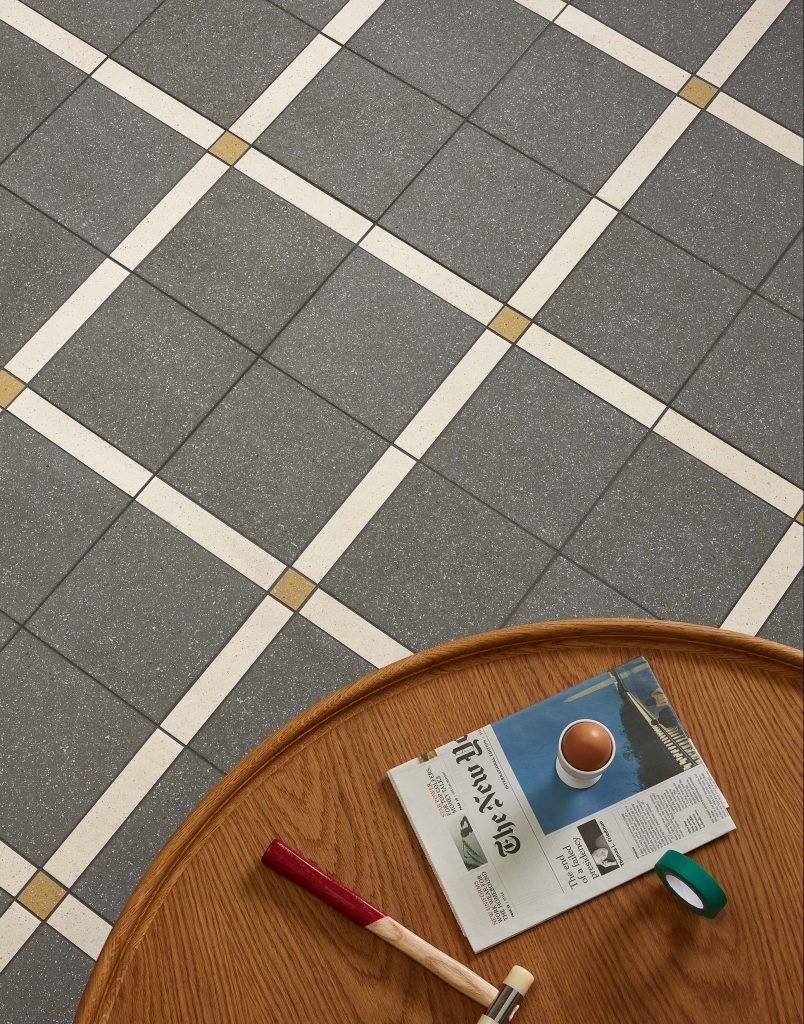This integral remodelling of a house in the idyllic surroundings of Moraira is the result of the coordinated work of a multidisciplinary team in which Ferrcos has had the pleasure of collaborating in the supply of the flooring, tiles and sanitaryware. The architectural project has been conceived by the Sergio Tomás studio while the Jaume Pastor studio has designed the interior design project of the home. All of this executed with precision and quality by the Font Moraira construction company.
The result is a renovated house with a modern style with current lines but with personality and that does not renounce the Mediterranean warmth. The living room area is separated from the dining area by a wall covered in tiles, which match the flooring, where the fireplace is located, and which also serves as a TV stand. In addition, some wooden shelves in the centre allow the vision between both spaces.
In the bathrooms, it has been decided to combine two types of tiles in pearl, blue or coral tones, which in turn have the same tone as the bathroom furniture. The matt black has been chosen for the taps in all bathrooms.
The location of the house, with privileged views of the Peñón de Ifach is one of the hallmarks of this house and that has been considered when developing the project. So large windows have been designed that offer a panoramic view of the environment in which it is located. In addition, the kitchen opens to the outdoor area where the pool is located in a perfect fusion between the interior and exterior environments of the house.








