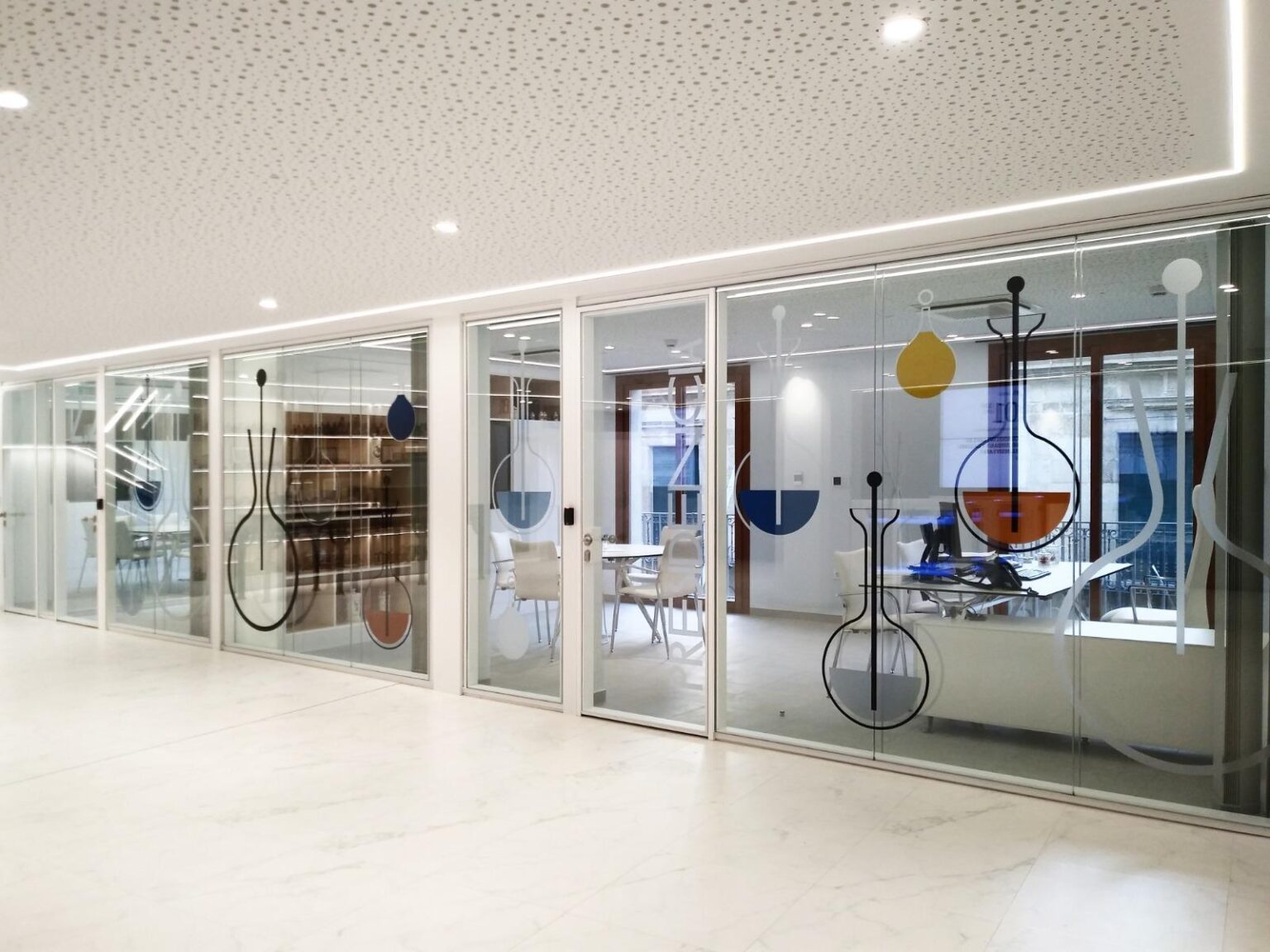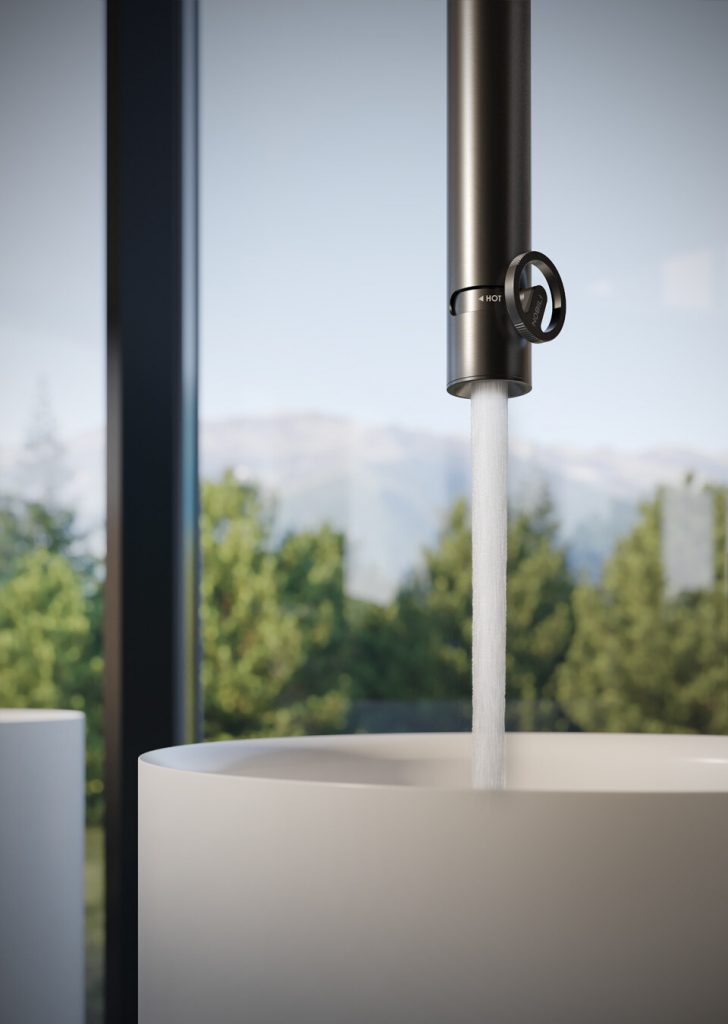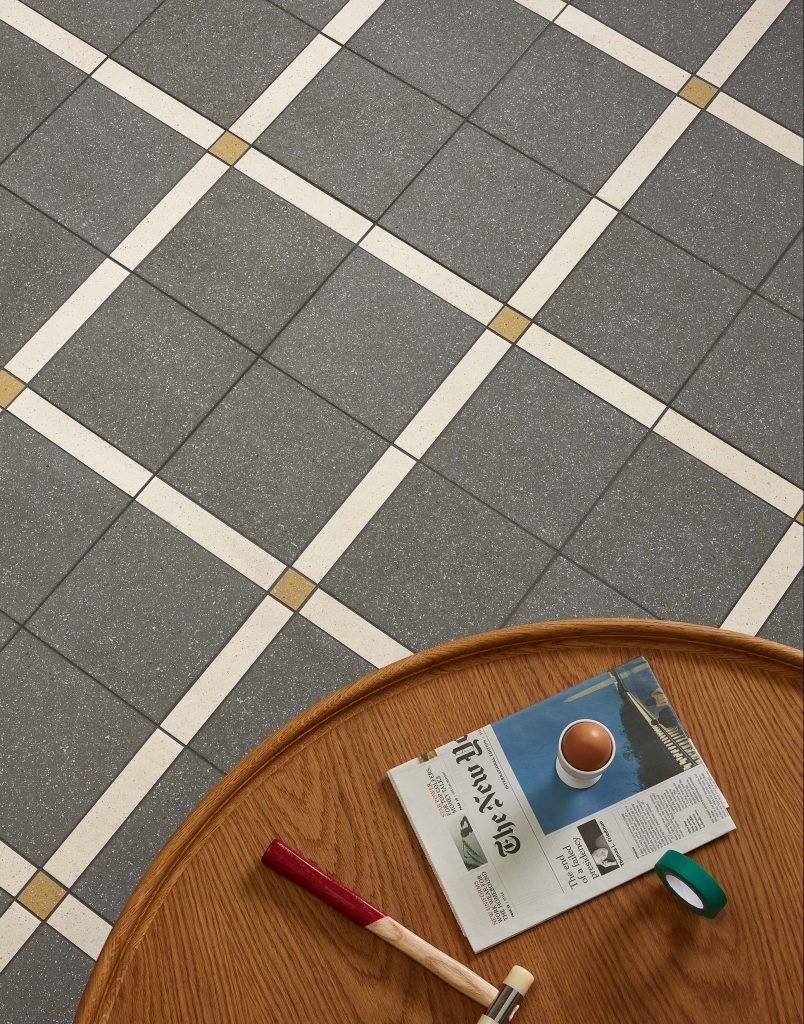The Official College of Pharmacists of Alicante has undergone a significant transformation thanks to the reform project carried out by Boreal Arquitectura e Ingeniería. The facilities, built in the 1970s, were obsolete, and the decision was made to undertake a comprehensive reform to achieve a more functional space, current and adapted to the needs of workers and members.
This ambitious project covered the three floors of the school’s headquarters. On the ground floor, workspaces, the entrance hall, waiting areas and meeting rooms are distributed, creating a welcoming and functional atmosphere. The mezzanine houses work areas, a training room and modern laboratories, while on the first floor houses the boardroom and auditorium.
The luminosity and the feeling of spaciousness are the protagonists in the new design, where white predominates and combined masterfully with the touch of color provided by the furniture and a graphic in shades of orange, yellow and blue. The mural by the renowned Alicante painter, Gastón Castelló, who presides over the lobby, complements this palette of colours, creating a visually harmonious atmosphere.
Optimizing the workspace was a priority in the reform. The ground floor and mezzanine now house all staff, with open and bright areas replacing the original compartment. The introduction of vegetation into the design, through metal structures with suspended plants and an elegant vertical garden, adds a natural and revitalizing touch to the work environment.
Ferrcos has been part of this project by supplying high quality materials, thus contributing to the creation of a modern and functional space to achieve a professional school to the 21st century. This collaboration reflects our commitment to excellence in the design and transformation of spaces.








