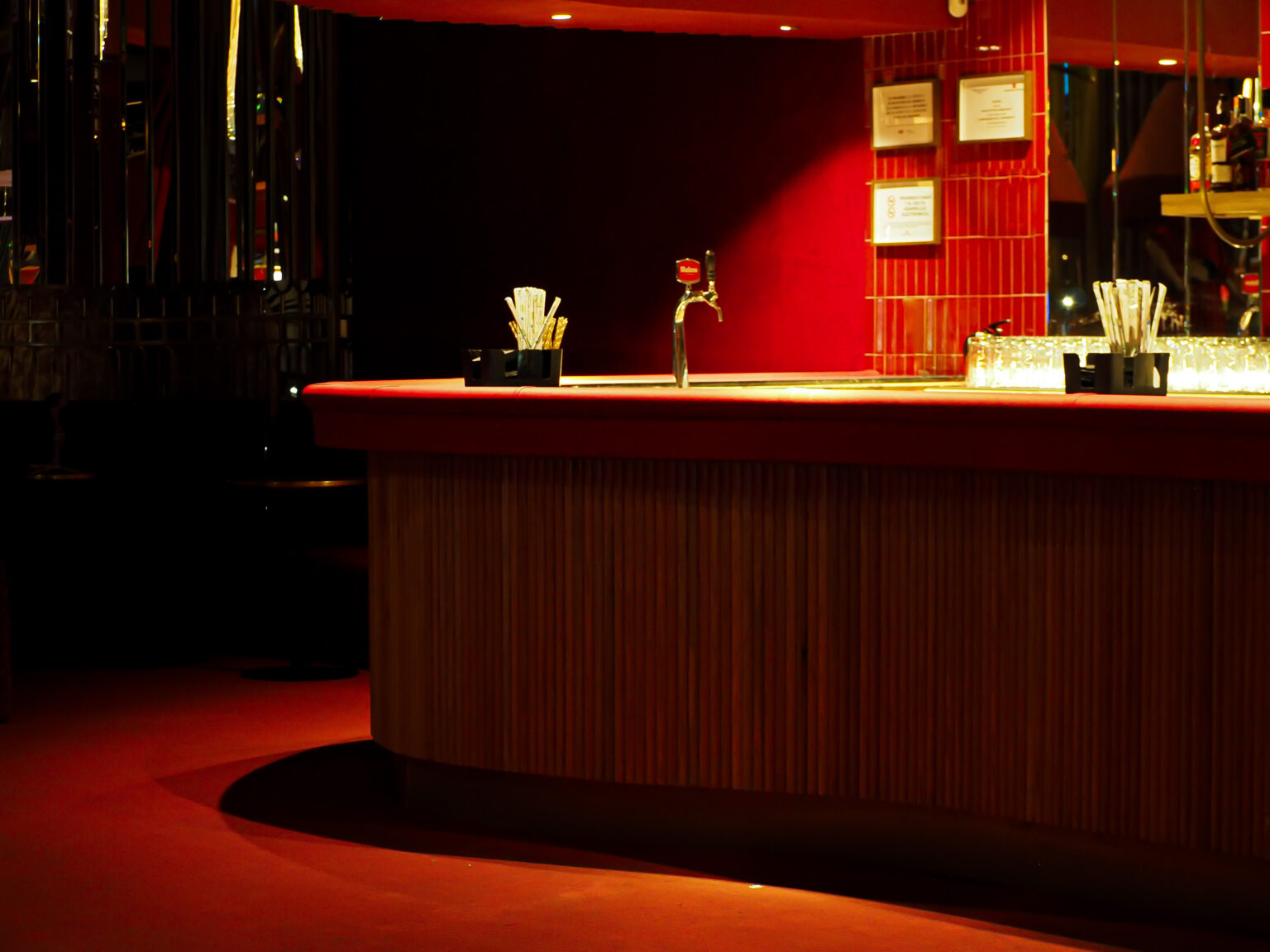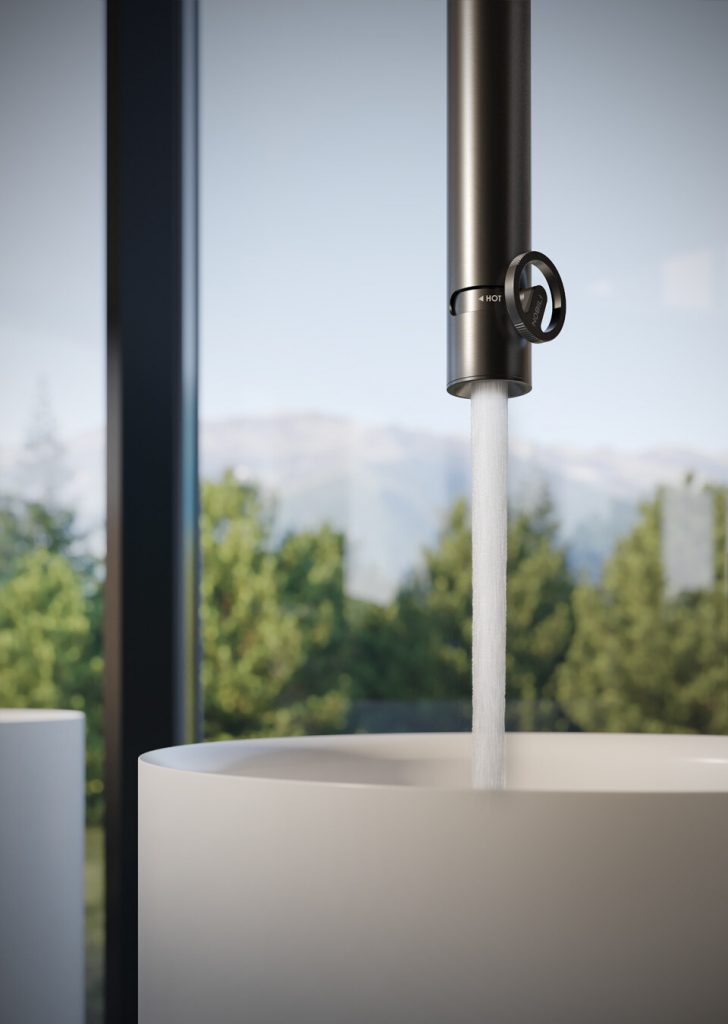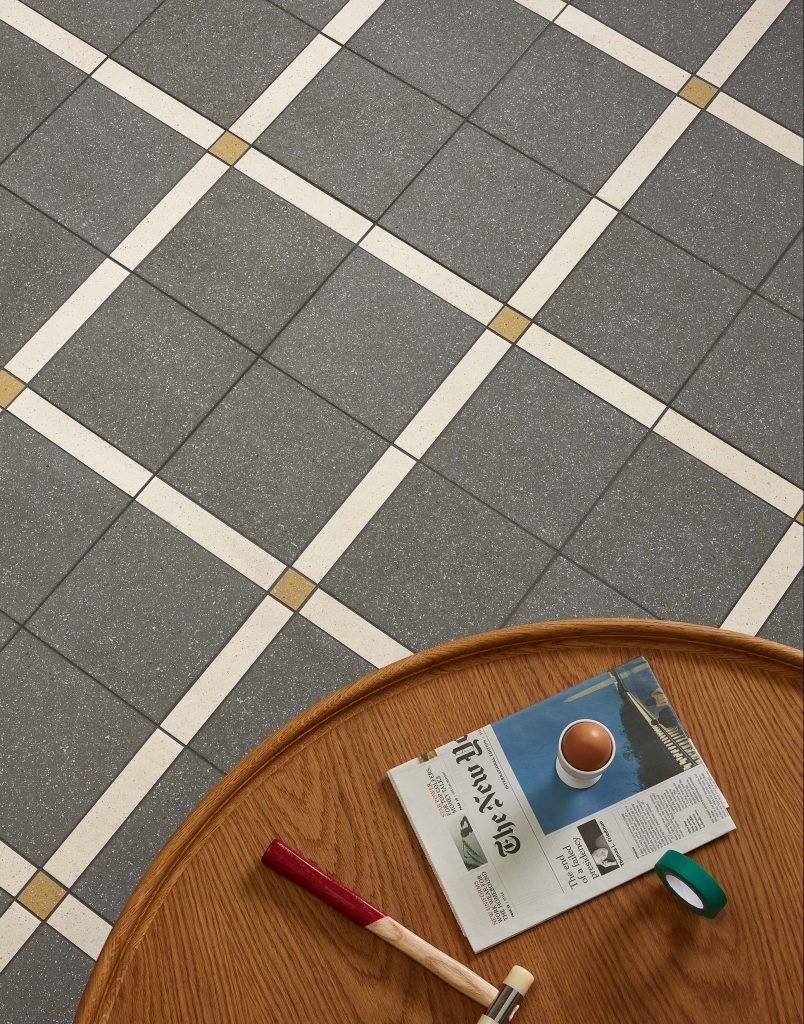LULA CLUB has become in its own right one of the fashionable places in the Madrid capital. Partly thanks to its careful design. This project, conceived by Aeme Arquitectos with Ferrcos materials, has a capacity of 1,200 people and is inspired by the clandestine evenings that were celebrated during the war in the basements of the Rialto cinemas. That is why the speakeasy concept is very present in the design of this restaurant.
Thanks to the combination of materials such as red velvets, wood, brass and mirrors, an exclusive space with a cabaret atmosphere is generated in the purest style of the New York Studio 54 but in the heart of Gran Vía.
The place is divided into two different areas: the Cocktail area and the disco area. In the first, it is a curved longitudinal bar that structures the space and provides personality, making everything turn on it. The disco area is backed by two VIP boxes on a perimeter mezzanine. The main core in this area is the stage. The dance space features more formal materials and tones.
For this space, customized coatings and technical porcelain tiles have been used to achieve results worthy of the project.








